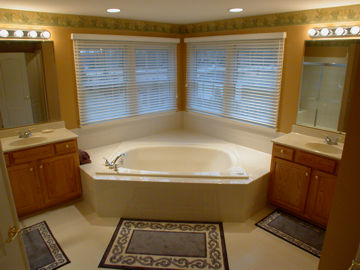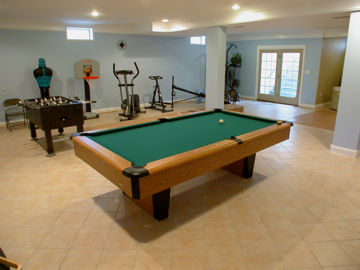SOLD $1,250,000
List Price $1,275,000
|
Room |
Size |
Level |
|
Living Room
|
15x13 |
Main
|
|
Dining Room
|
16x15 |
Main
|
|
Kitchen |
17x14 |
Main
|
|
Breakfast Area |
13x12 |
Main |
|
Study |
12x14 |
Main |
|
Family Room with Fireplace |
15x22 |
Main |
|
Solarium |
17x15 |
Main |
|
Master Bedroom |
13x14 |
Upper |
|
Sitting Room |
13x14 |
Upper |
|
Bedroom 2 |
12x11 |
Upper |
|
Bedroom 3 |
15x11 |
Upper |
|
Bedroom 4 |
16x12 |
Upper |
|
Recreation Room |
27x32 |
Lower |
|
Garage |
|
Main |
|
Den |
13x17 |
Lower |
|
Other Room 1 |
13x9 |
Lower |
|
Foyer |
9x15 |
Main |
|
Welcome to
3480 Rose Crest Lane,
Fairfax, VA 22033

|
|
4 Bedroom, 4.5 Bath 3 Sides Brick
Colonial
Featuring: 10 Foot Ceilings, 3 Car Side Load Garage, on Nearly 1 Acre
Magnificent
Winchester Homes “James" Model in the Oak Hill Estates Community. This home
has just over 5,900 square feet of gross living space. As you enter, you are
greeted by a two-story grand entrance foyer with hardwood flooring. French
doors opening from the foyer lead to a spacious home office. The living room
and dining room offer gracious moldings, circular columns, and tall windows
with transoms, perfect for formal entertaining. The cozy family room
features an inviting gas fireplace and windows, which flood the room with
natural light. The gourmet kitchen has a center island, 42" cabinetry, and corian counters. A secondary staircase in the kitchen leads to the second
floor. Just off the kitchen is a beautiful solarium overlooking the back
yard.
A dramatic
stairway leads to the second floor with 4 bedrooms and 3 full baths. A
balcony on the second floor overlooks the foyer and offers a stunning view
of the home’s interior. The master suite is a private, elegant retreat with
a spacious sitting room, tray ceiling, dual walk-in closets, and luxurious
master bath. The master bath offers a soaking tub, separate shower, and his
and her vanities. Three secondary bedrooms, including a princess suite,
completes the second floor.
The lower level is designed for comfort and relaxation with a sprawling
recreation room and a full bath. This home serviced by
Navy Elementary School,
Franklin Middle School and
Oakton
High School.
......Call Glen For Your Private Tour Of
This Home. |
|
|
Inviting Front Entry with Portico and Brick Stoop.
 |
Foyer with Hardwood Floors and Generous Moldings
 |
|
|
Living Room with Circular Columns, Crown
Molding, and Tall
Windows with Transoms
 |
Dining Room with Circular Columns,
Crown Molding, and
Tall Windows with Transoms
 |
|
|
Rear Solarium with Hardwood Flooring,
Tall Windows with Transoms, Shadow Box Molding, Tray Ceiling, Recessed
Lights, and Separate HVAC.
 |
Main Level study with Double French
Door Entry, Wood Shutters, and Tall Windows with Transoms.
 |
|
|
Gourmet Kitchen with 42" Cabinets, Corian
Counters, Recessed Lights, Hardwood Flooring, Wood Blinds, Microwave Shelf, and Center Island with Cooktop.
 |
Family Room with Recessed Lights, Ceiling Fan, Brick Hearth Fireplace,
and Tall Windows with Transoms.
 |
|
|
Master Bedroom with Recessed Light, Tray
Ceiling, Ceiling Fan, Circular Columns, and Adjacent Sitting Room.
 |
Master Bath with Soaking Tub, Separate
Shower, His and Her Vanities, Recessed Lights, and Wood Shutters.
 |
|
|
Finished Recreation Room with Recessed Lights,
Ceramic Tile Flooring, and French Doors to Rear Yard.
 |
Rear of Home
 |
|
|
|
For More Information Contact Glen Baird
703-691-7878 info@virginiamls.com
|
|